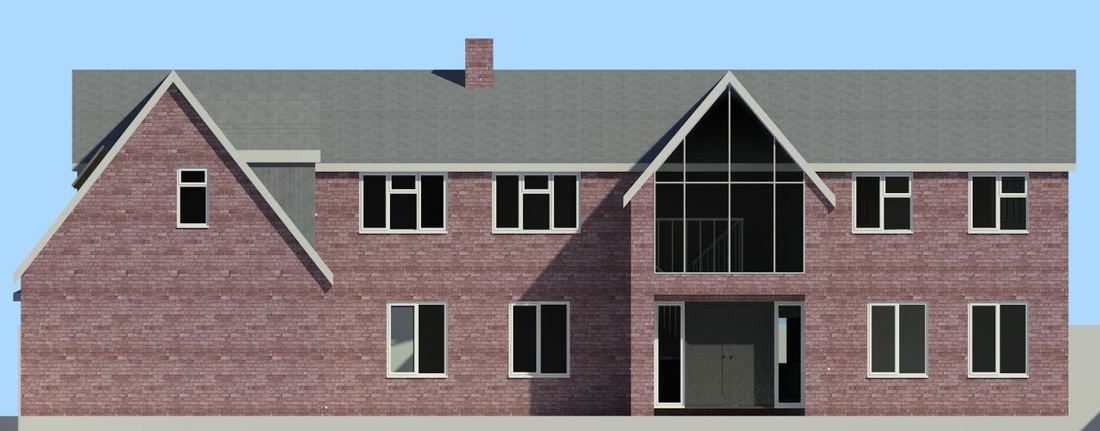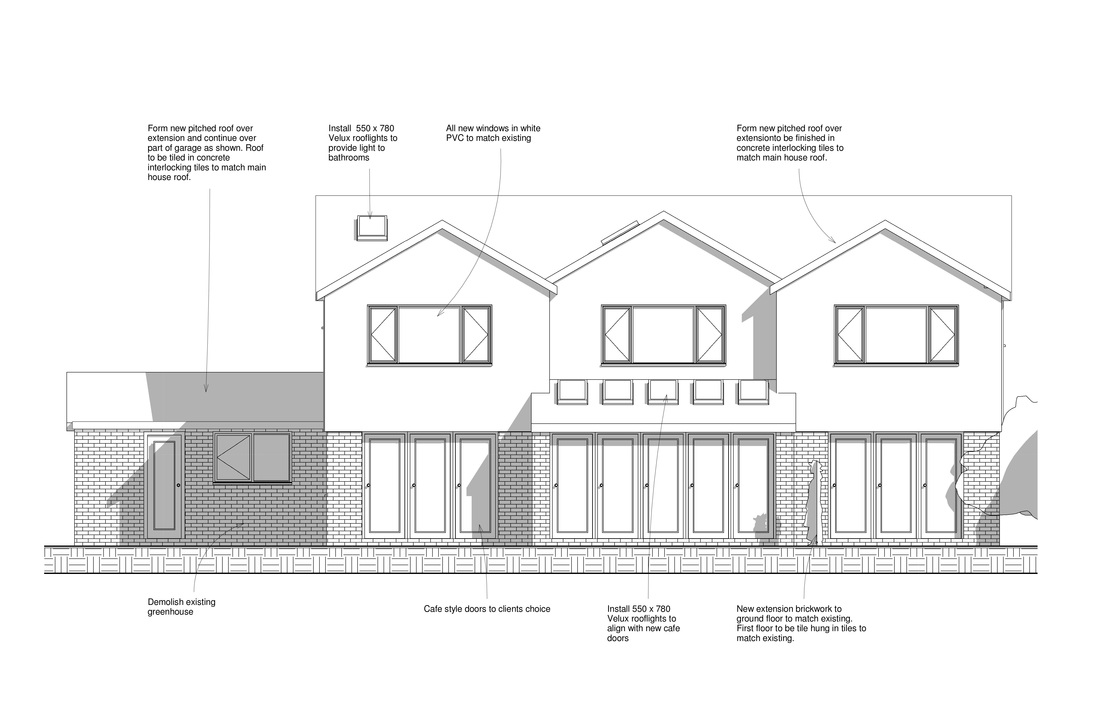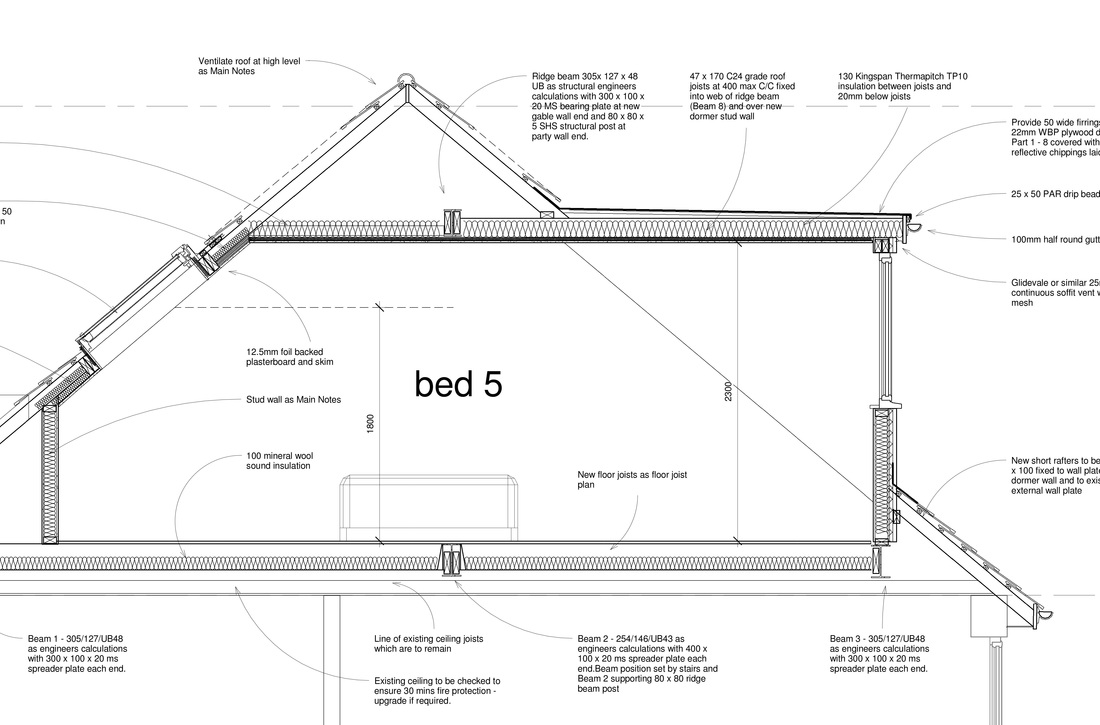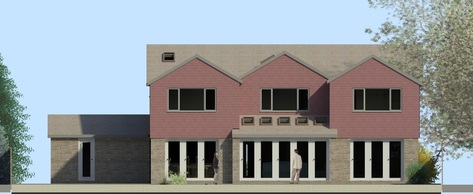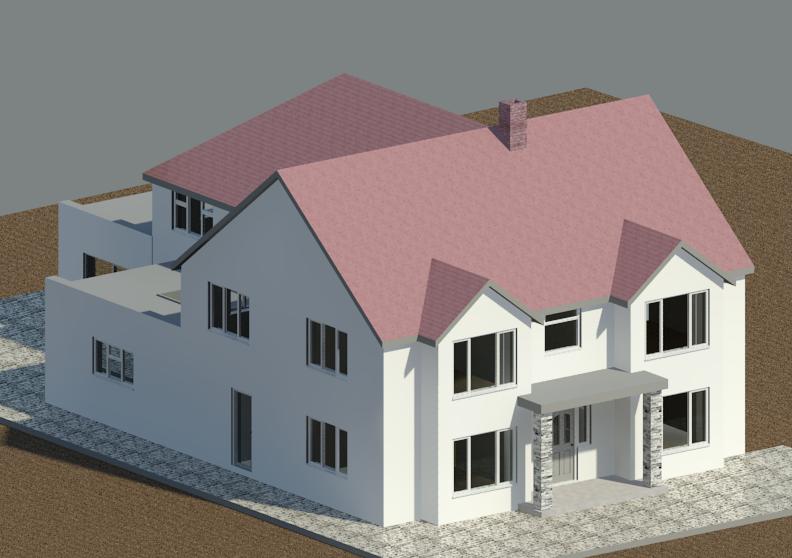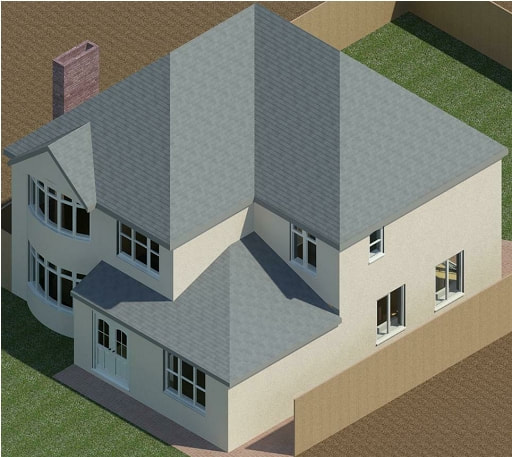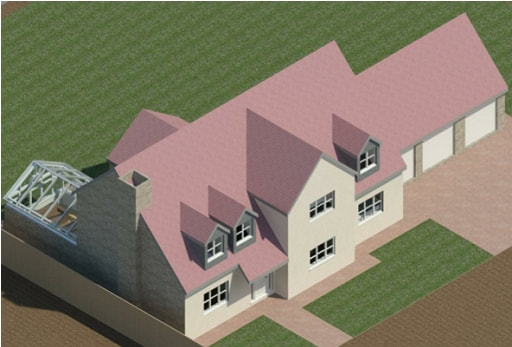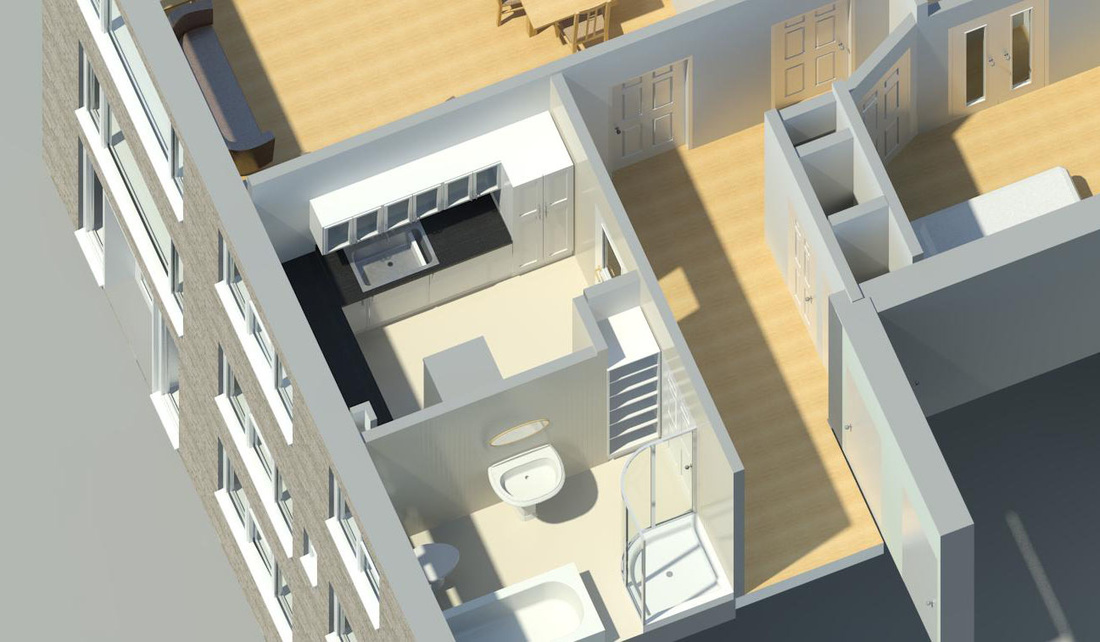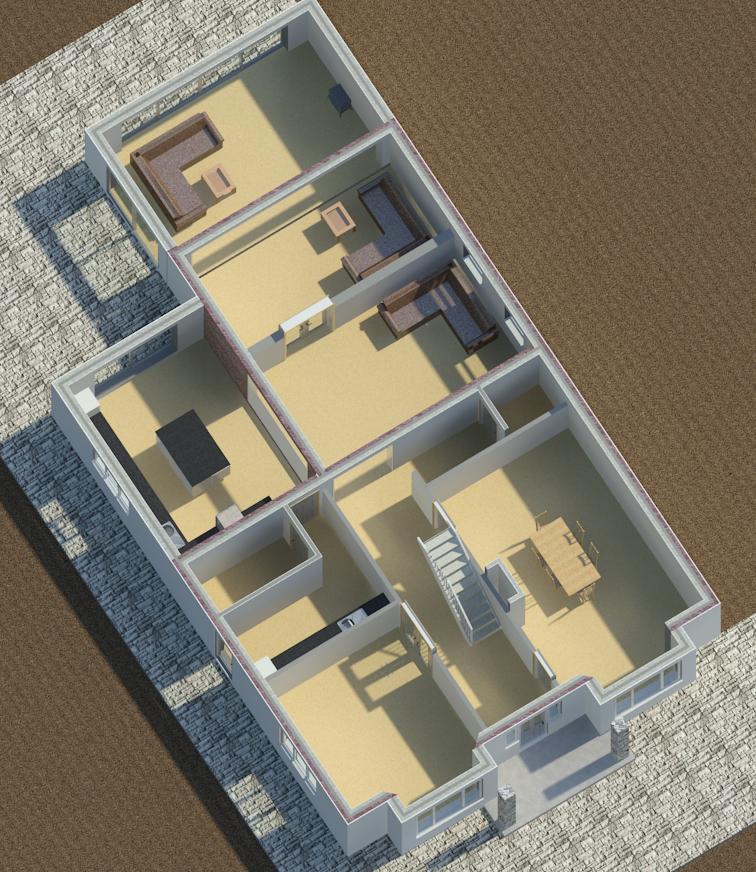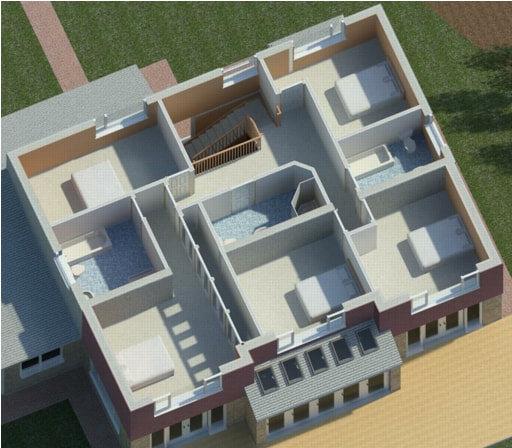Samples of Our Design Service
Initial Design
The first stage of our design service is to survey your property and prepare the initial scheme design. The samples below illustrate recent projects carried out for our clients (click to open - scroll down if more than one drawing once opened).
|
Planning Permission
The second stage of our design service is to finalise the design and prepare and submit the Planning Application or Certificate of Lawfulness application.The sample below shows plans for a recent planning application (click to open and scroll down to view all drawings).
|
Building Regulations
The third and final stage of our design service is to prepare and submit the building regulations drawings. The samples below are recently completed building regulations drawings (click to open and scroll down to view all drawings).
|

