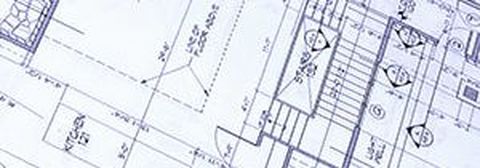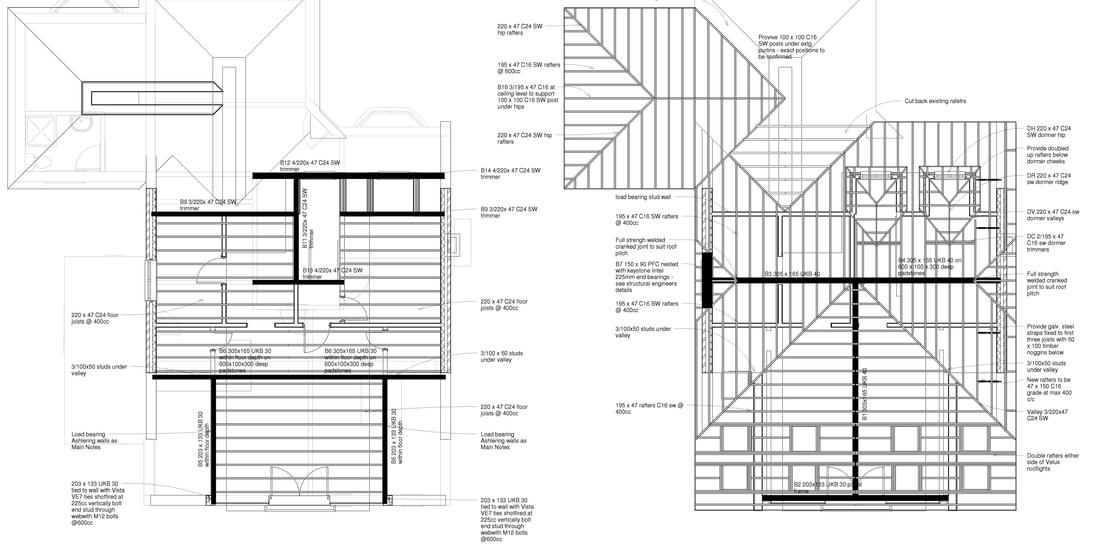Step 3 |
"We have now finished the works on our house. We are proud and pleased with the design and would like to thank you all for your help in producing the final product!".....Mr and Mrs Drew, Harpenden Building Regulations drawings are often referred to as the working drawings and are used by the builders when constructing the project.
This service includes:
How much does this cost?The cost of this service varies depending on the size of the project. Click on the link button below to view our design fees.
How long does this take?The overall time of this service is governed largely by the time taken to obtain planning permission as this is usually around a ten week process. We recommend that approx 18-20 weeks is allowed for the entire detailed design service.
Samples
Click below to view some recently completed projects.
|
© Extensionplans.net Limited 2017. All rights reserved.


