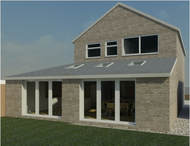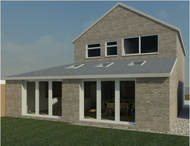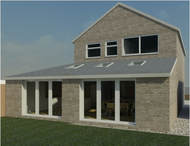Samples of Some Recent Projects
We have included below some samples of recently completed project which are separated into the Initial Design Service plans and the Detailed Design Service plans.
Please note this page is under construction..will be completed before 1st Feb 2018
We have included below some samples of recently completed project which are separated into the Initial Design Service plans and the Detailed Design Service plans.
Please note this page is under construction..will be completed before 1st Feb 2018
Initial Design Service
|
Detailed Design Service
|
|
The plans prepared at this stage are to provide you with some initial design ideas to help you decide whether extending will give you with the additional space you require.
Click on the buttons below to open sample plans for each project and scroll down for multiple pages. |
The plans prepared at this stage are the more detailed plans required for planning permission and building regulations approval.
The building regulations drawings are used by your builder to carry out the building works. |
Note -
include loft conversion, flat split, 2 storey, etc -basement. Include sample video |
|



