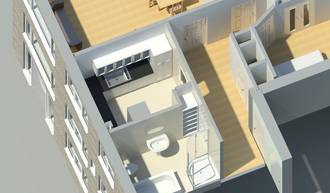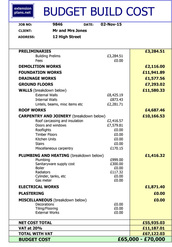The One Stop Design Service for Home Extensions and Loft Conversions

extensionplans.net specialises in providing plans and documentation for planning permission and building regulations approval for home extensions, loft conversions and residential improvements. We will deal with all the applications for you and will also assist you with other approvals required. Our service covers the majority of mainland UK.
Whether you are a homeowner, builder or developer, we can provide imaginative, accurate and affordable plans delivered with a fast turnaround.With over 25 years of experience, we understand the importance of getting it right at the design stage in order to avoid problems later on at the building stage. Take a moment to browse through our site and call us on 08452 601861 to assist you with any specific project you are considering.
Looking for Ideas?
If you are not sure what is possible and the best way of designing your proposal, our designers are here to help.
Using high end 3D software, we will provide you with rendered images such as this to really help you visualise the proposed scheme. Extending your home is a serious investment in your future so it is extremely important that you are confident that the layout and design meets your requirements and our designers will provide you with creative ideas during the process. Find out more about our concept design service which is a great way to explore your options at an early stage. How Much Will the Work Cost?

As part of our concept stage service, we will provide you with an estimated cost of the building work using our own costing software.
This will enable you to check that your proposed works are within the budget you wish to spend at an early stage in the design process. Our software is continually updated and is based on information received from approved contractors and suppliers. |
Compare Our Service |
CALL US ON 08452 601861 TO DISCUSS YOUR PROJECT REQUIREMENTS OR ARRANGE A VISIT
Our Customers Say...
"I would just like to thank and commend you for the professional nature of the service that you have provided to me in drawing up the necessary detailed drawings for my daughters two bedroom extension on top of the garage.
With just one onsite visit you were able to get all of the necessary measurements and details of the existing structure (particularly the roof and existing dormers) such that the new drawings provided a true representation of the house with the new extension blending in perfectly with the existing structure.
You were then able to liase easily with the Local Authority to gain acceptance from their Building Controls department with a minimum of fuss. I would definitely recommend your service to others and will let you know how the builders get on once its finished. thank you"...... Martin Cave, Aldershot
"We have now finished the works on our house. We are proud and pleased with the design and would like to thank you all for your help in producing the final product!"...Mr and Mrs Drew, Harpenden
" I would happily recommend you to everyone I know for the feasibility survey, and plans as well as all the advice and help you provided me with. I certainly wouldn't have got to the point of the build without you and your team. I will definitely use you again for the planning if I move on from here." Miss Bushnell, Croydon
